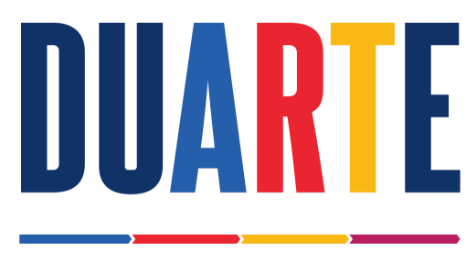Facilities Master Plan (Board Approved July 21, 2016)
DUSD Facilities Master Plan (Board Approved July 21, 2016)
[the} rethink & transform FACILITY MASTER PLAN for Duarte Unified School District was developed to serve as a guide for future campus facility development in support of a transformational direction in learning for current and future students attending Duarte Schools.
This plan was unanimously approved by the Board of Education at the Regular Meeting held on July 21, 2016. The sitting members of the Board at this time were: Ken Bell, Reyna Diaz, Doug Edwards, Tom Reyes, and Cheryl Taylor.
Little Diversified Architectural Consulting was retained by Duarte USD in April 2016 to prepare a long-range facility master plan for the District. As a pre-cursor to this process, the District conducted dozens of community stakeholder meetings to obtain insight and feedback. Meetings were held with community groups, City leaders, campus & District staff, and the community at large.
Those meetings identified factors about how the District is viewed and perceived externally and internally. Those conversations also brought forth a wealth of ideas about how Duarte USD can best serve its’ students and the community going forward. This plan addressed the evolution the district was experiencing since the passage of Bond Measure E in 2010, and how to translate and transform the challenges faced by Duarte USD into opportunities and solutions looking forward.
Little was also provided and reviewed the following background documents:
1. December 1997 Facilities Master Plan prepared by Osborn Architects.
2. Facilities Needs Assessment Plan prepared by DC Architects in July 2010.
3. Diagrams of Building Areas (1A Diagrams) prepared by Henry Woo Architects in March 2015.
4. School Accountability Report Card for SY 2014/2015 prepared by School City in January 2016.
5. Student Population Projections prepared by Davis Demographics & Planning, Inc. in February 2016.
The Little Planning Team visited each campus to meet with each campus Principal, made visual observations, and created a photographic record. These findings are in the Appendix. All of the above was factored into the analysis and recommendations that can be found in the Plan which can be viewed here.
